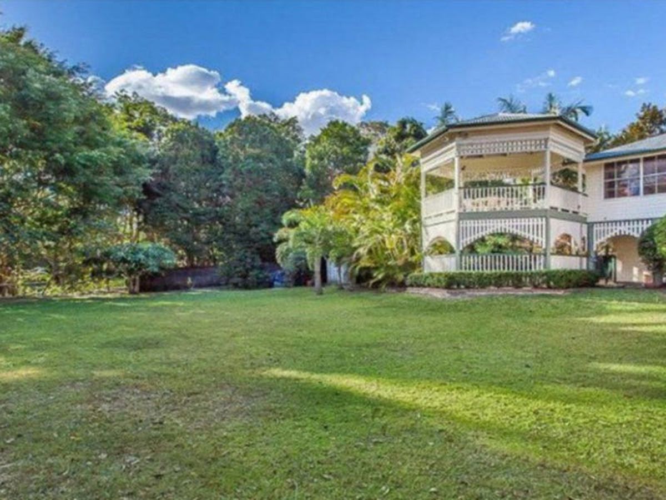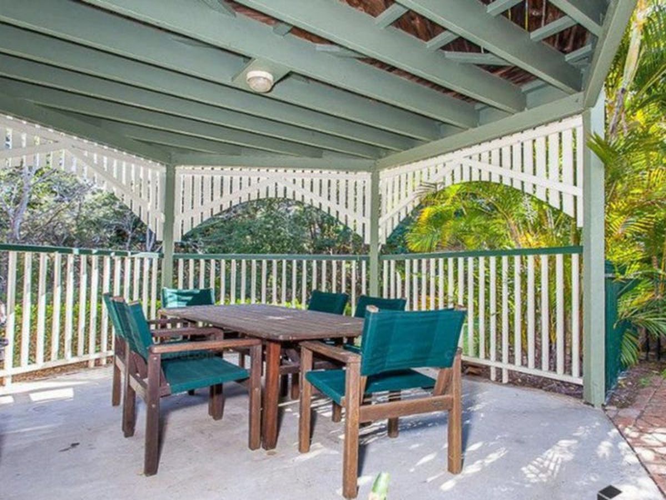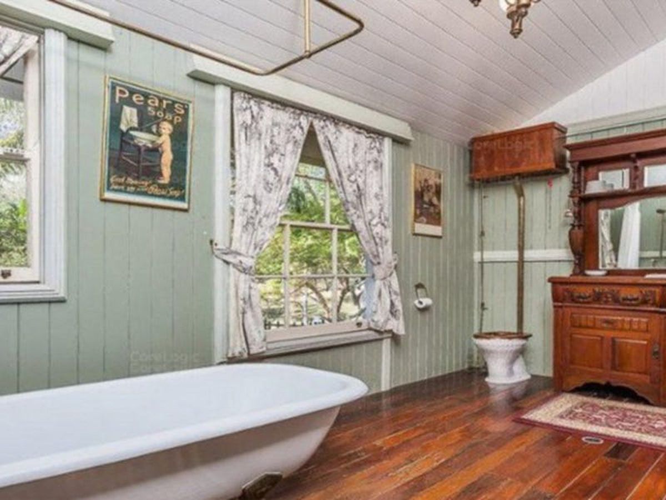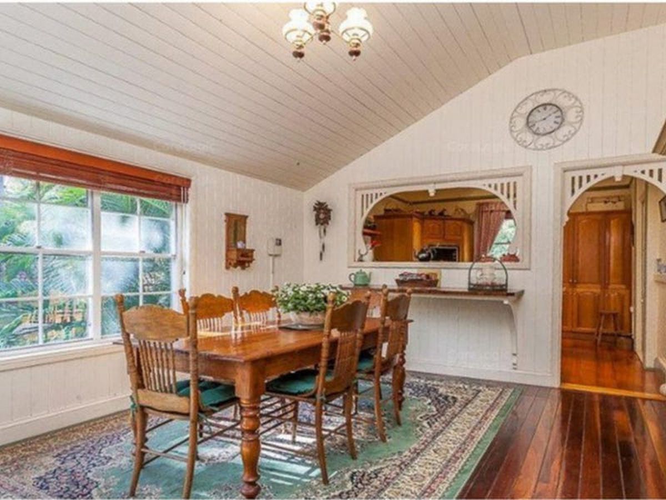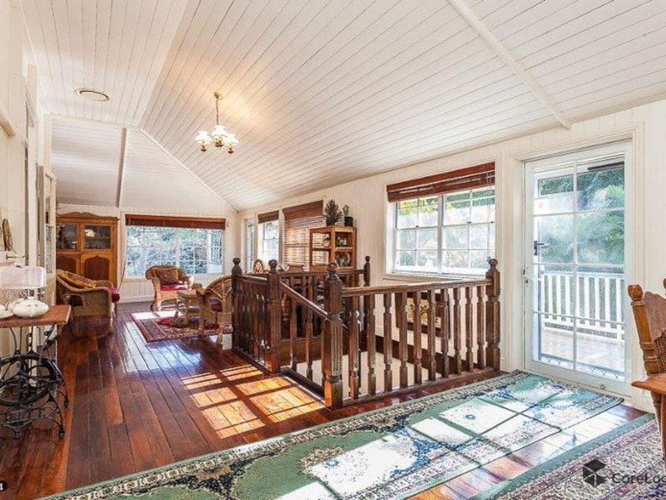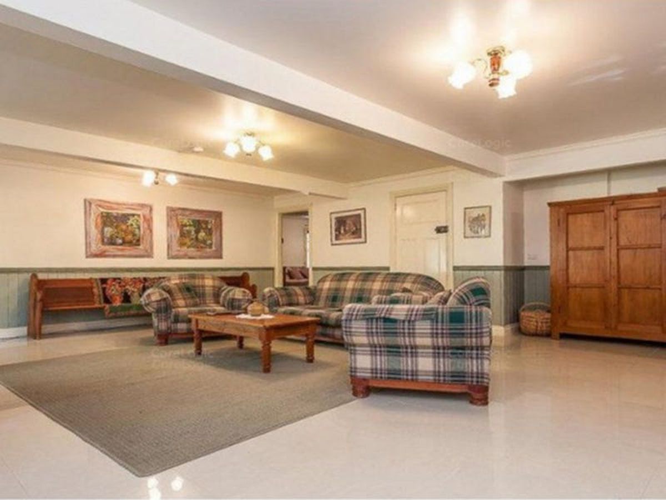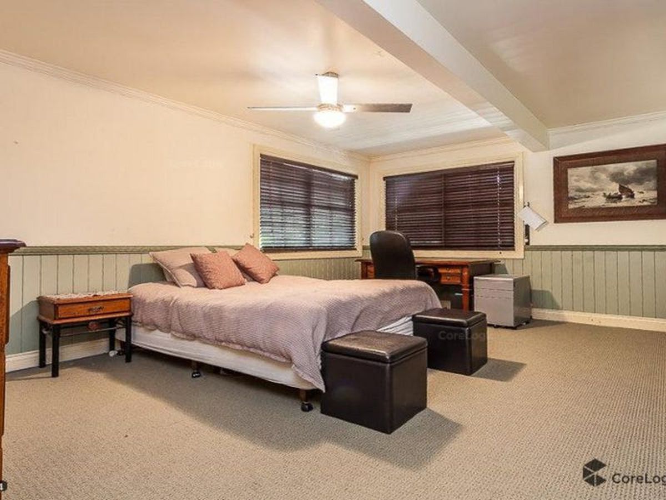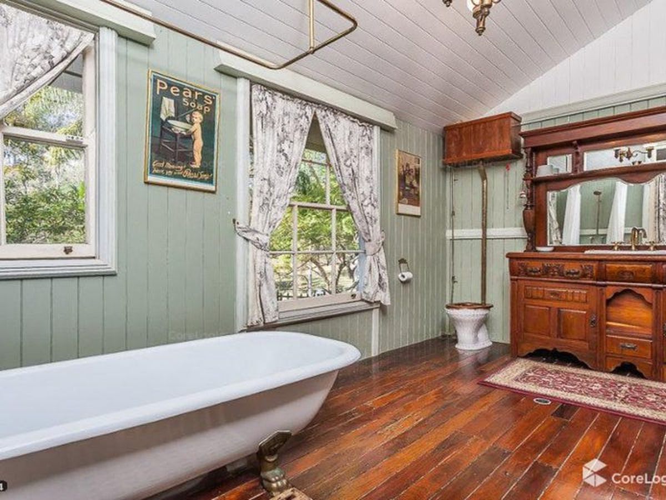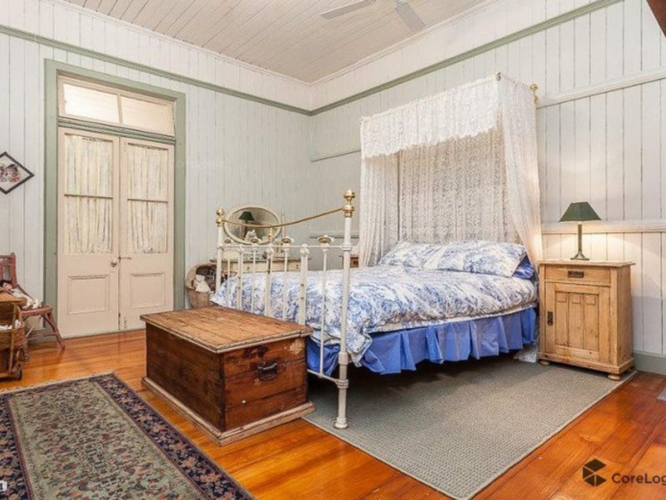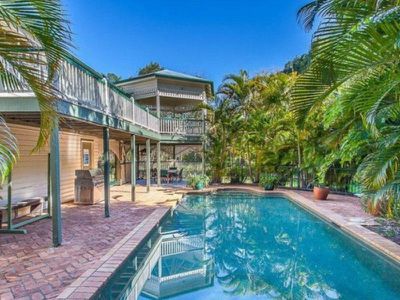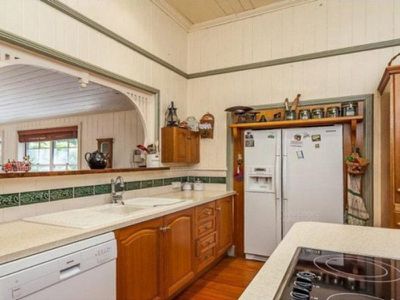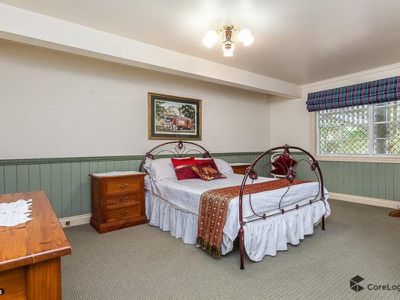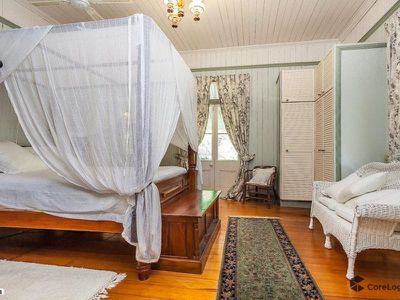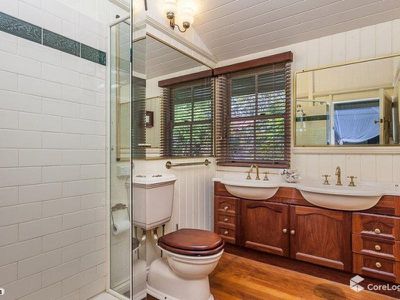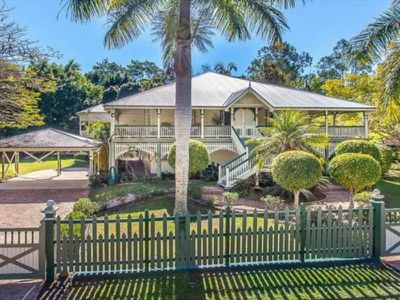Beautiful Old Queenslander home, situated in peaceful surroundings. This family home provides original features across the 2 storeys with a mix of modern style. Upstairs is the main living with kitchen, informal & formal dining rooms and lounge room that open out to the wrap around deck and Gazebo which provides a great space for entertaining. Keep an eye on the kids while they enjoy use of the In ground pool either from the upstairs deck or the second entertaining area downstairs next to the pool.
This home is situated on approximately 2100sqm of land with a spacious fenced yard and a carport accommodation for 2 cars.
Located less than 1 kilometre away are Kenmore Village and Kenmore Primary School. You're less than 2 kilometres from Our Lady of Rosary Catholic School and only 12 kilometres from Brisbane CBD. Public transport (bus - 435) are available a short walk (approx 500m) down the road.
Upper Level Features:
- Polished wooden floors throughout
- Master bedroom with built ins, ensuite & direct access to wrap around deck
- Spacious second bedroom with stand alone robe
- Main bathroom with claw foot bath and overhead shower
- Large kitchen with plenty of storage and electric stove top
- Formal & Informal DINING rooms - with breakfast bar and access to back deck
- Formal and informal LIVING rooms also with access to back deck
- Internal stairs to downstairs
Lower Level Features:
- Large Tiled lounge room
- 3 Spacious bedrooms all carpeted and built in robes
- 3rd bathroom with shower
- Includes space for a home office
- Large laundry
- Access to the grounds & In ground pool
6 MONTH LEASE
SOME IMPORTANT POINTS:
- To book/attend an inspection please register your details online via the Contact Agent (or) Book Inspection tab located against this listing.
- You must register your attendance to be notified of any time adjustments or cancellations that may occur.
- Once Registered you will receive a confirmation SMS & Email from us. If you have not received these then you have not registered your details.
- Air Conditioning
- Ducted Heating
- Ducted Cooling
- Balcony
- Deck
- Shed
- Swimming Pool - In Ground
- Courtyard
- Secure Parking
- Built-in Wardrobes
- Dishwasher
- Floorboards
- Pay TV Access
- Study

