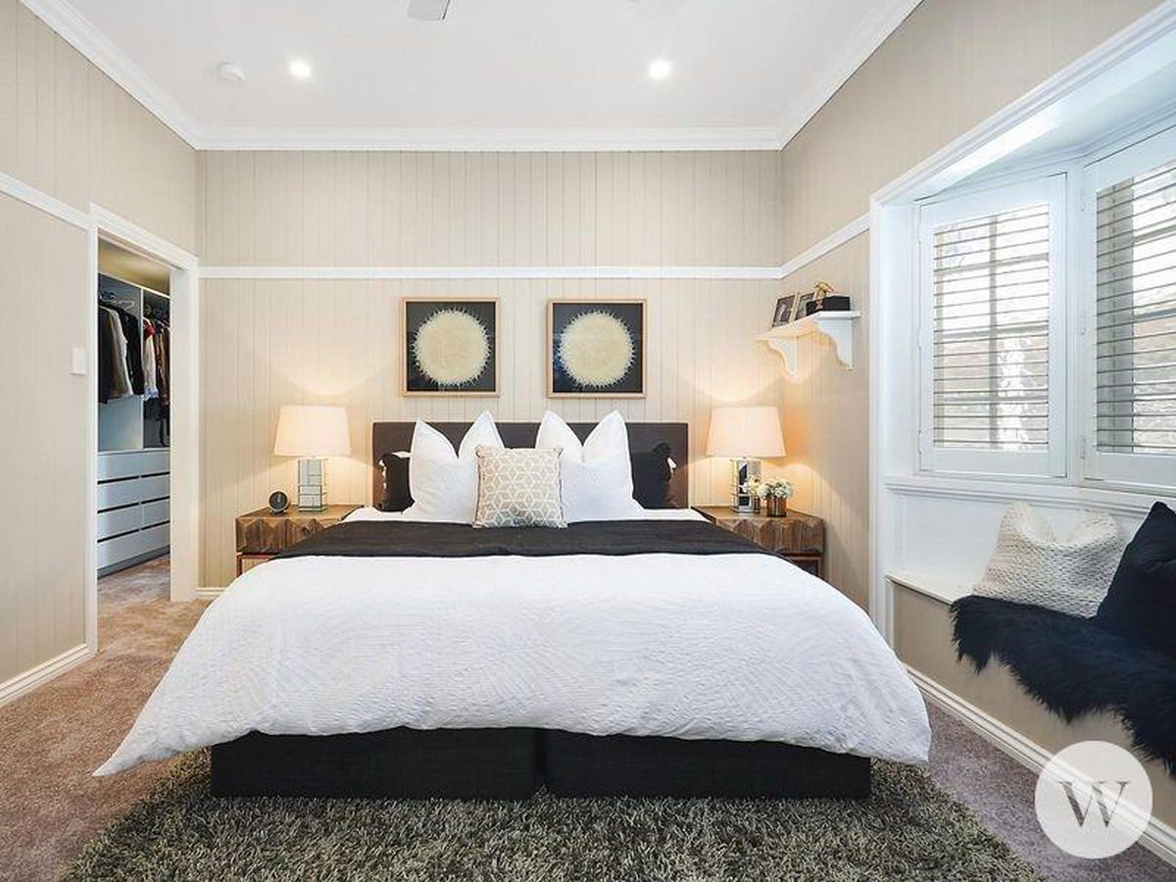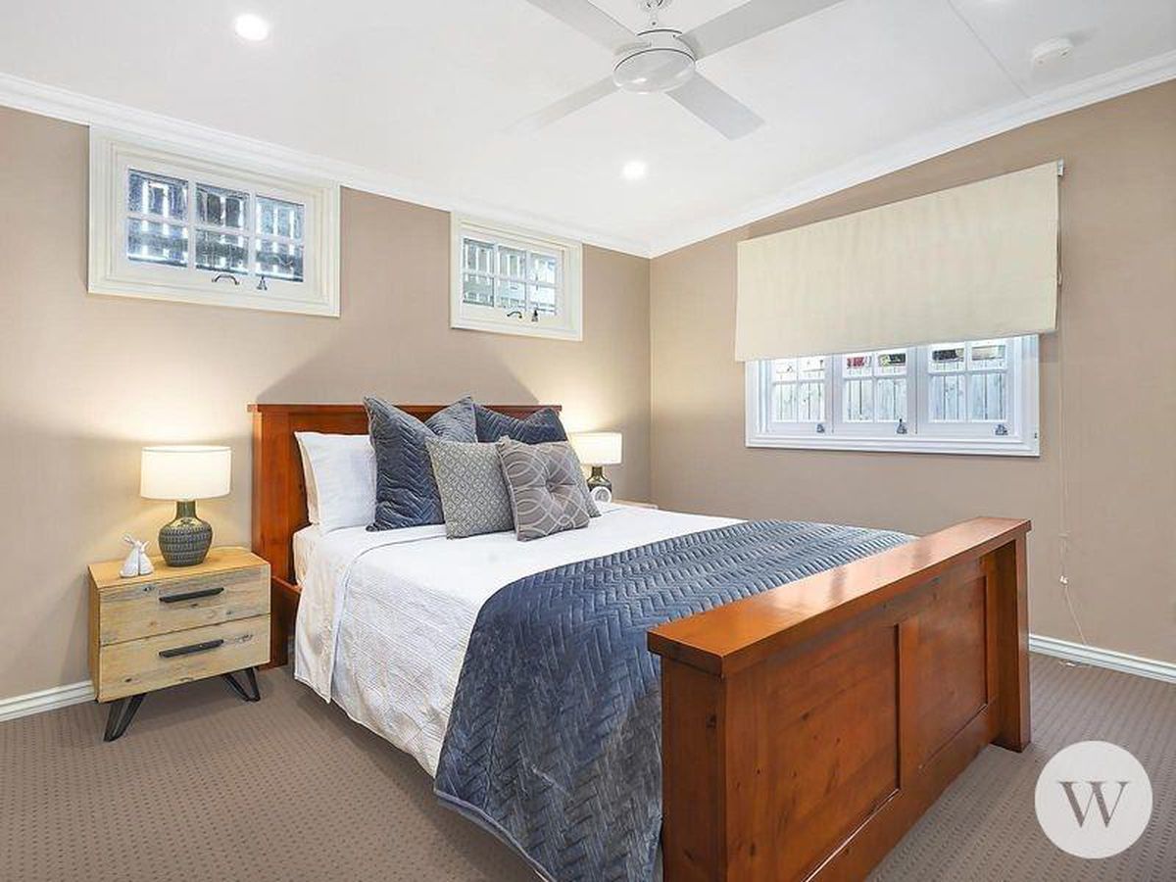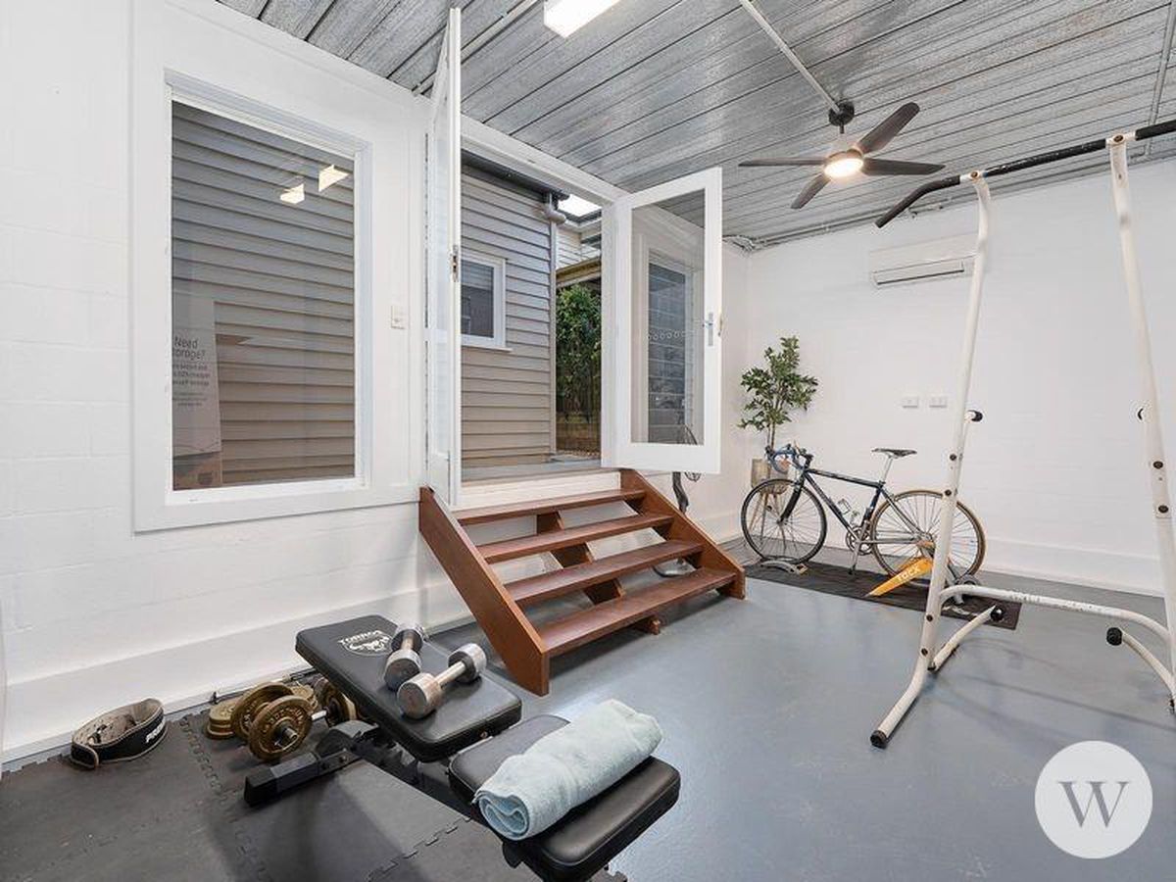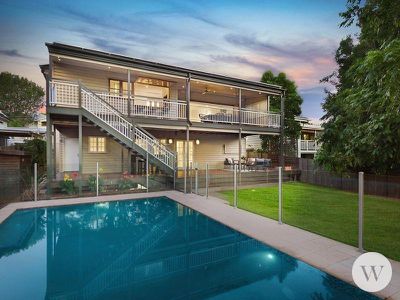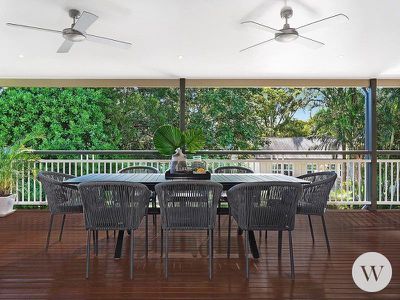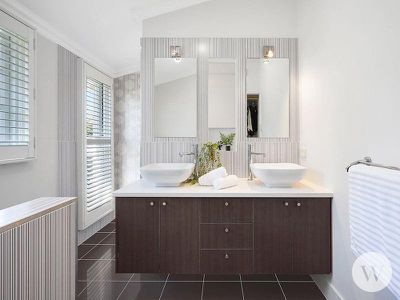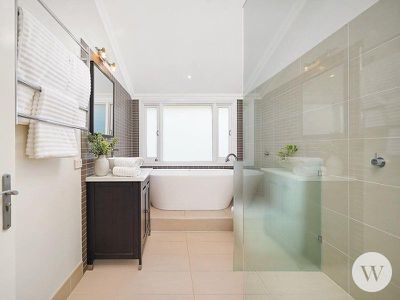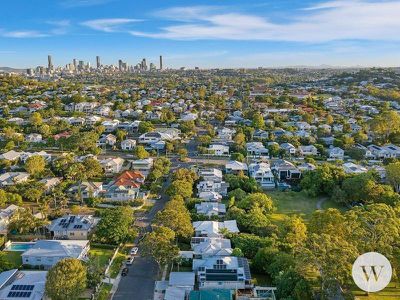Tucked away in one of Grange's finest streets, this elegant, light, and airy two-storey executive Queenslander will be available from 5 September. Located within the Wilston State School catchment, this property is surrounded by plentiful greenspace, local cafes, bikeways, and parklands.
Key Features:
+ Set on a 615m² block, this home beautifully blends modern contemporary style with the charm of a traditional Queenslander. With excellent street appeal, you will feel welcomed every time you arrive home.
+ Open Front Balcony: Ideal for a morning coffee and a leisurely Sunday read.
+ Generous Open Plan Living Areas: Polished hardwood floors and VJ walls.
+ Seamless Indoor-Outdoor Flow: Lounge, dining, and kitchen areas open onto a spacious covered rear deck via bi-fold doors.
+ Large modern kitchen: Equipped with Miele appliances, double bowl sink, soft-closing drawers, servery to the deck, and breakfast bar, all set in stone tops.
+ Master Suite: Featuring a bay window, hotel-style ensuite with double vanities, and a customised walk-in robe.
+ Main Bathroom: Stand-alone bath, frameless shower, and floor-to-ceiling tiles.
+ Ample Storage: Hallway with excellent floor-to-ceiling cupboards.
+ Additional Bedrooms: Two double-sized bedrooms with built-in robes and ceiling fans.
+ Teenager's Retreat: Spacious area with its own kitchenette/wet bar, opening onto a full-length covered deck.
+ Double Car Accommodation
+ Inground Pool: Perfect for the summer months.
+ Additional Bedrooms/Bathroom: Two double-sized bedrooms, one suitable as a home office, plus a bathroom and a generous laundry with ample cupboard space.
+ Ducted Air Conditioning and Heating: Year-round comfort.
+ Built-in Irrigation System and Large Rainwater Tank.
+ Additional Stand-Alone Space: With air conditioning and a separate entrance.
Location:
+ Wilston State School and St. Columba's catchment
+ Proximity to Amenities: Wilston cafe precinct, Grange Library, day care centres, and more.
+ Lanham Park on Your Doorstep: Part of the Kedron Brook Parkland with off-lead dog walking area and bike/walking tracks.
+ Easy Access to CBD and Transport: Close to train and bus options, and just 15 minutes to the airport.
Inspections by appointment, please contact Ben on 0429 700 591 or Jacob on 0417 712 973 or submit an enquiry on the listing and we will be in touch.
HOW TO APPLY:
Once you have inspected the property, you will receive an email from our agency about our application process.
Please ensure that you register your details to receive up to date information such as viewing times.
If you are unable to view the property, please contact the agent to discuss your situation.
Disclaimer: Photos are indicative only. Whilst every care is taken in the preparation of the information contained in this marketing, Wilson Property Group will not be held liable for any errors in typing or information. All interested parties should rely upon their own enquiries in order to determine whether or not this information is in fact accurate.






